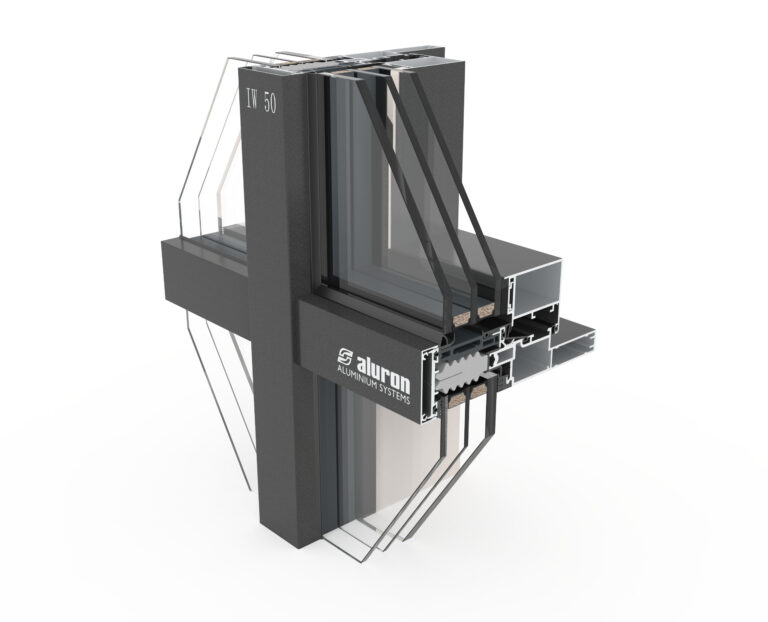Facade with integrated window
The IW50 system is designed for a facade build with an integrated, inward opened sash which comes in 3 versions: tilt&turn, turn and tilt with concealed hinge. In an outside view, the sash is indistinguishable from fixed windows, therefore does not break the facade layout. This solution greatly enhances building aesthetics while providing ventilation solutions. Design and comfort combined into one.
THE IW50 SYSTEM HAD BEEN DEVELOPED IN FIVE VARIATIONS, EACH FOR A SPECIFIC FACADE OPTION:
- IW AF 50 (shown in drawings)
- IW AF 50S
- IW AF 50KW
- IW ATF 50
- IW ATF 50S
SELECTED FEATURES AND SYSTEM PARAMETERS
- Mullion and transom profile width (outside): 50 mm
- Mullion and transom profile width with sash (inside): 80 mm
- Mullion and transom profile depth: 70 do 210 mm
- Glazing range: 28 do 64 mm
- Waterproof: RE 2400 Pa
- Air permeability: 4 class
- Wind load resistance: C5/B5
- Thermal insulation Uw: from 0,51 W/m²K











