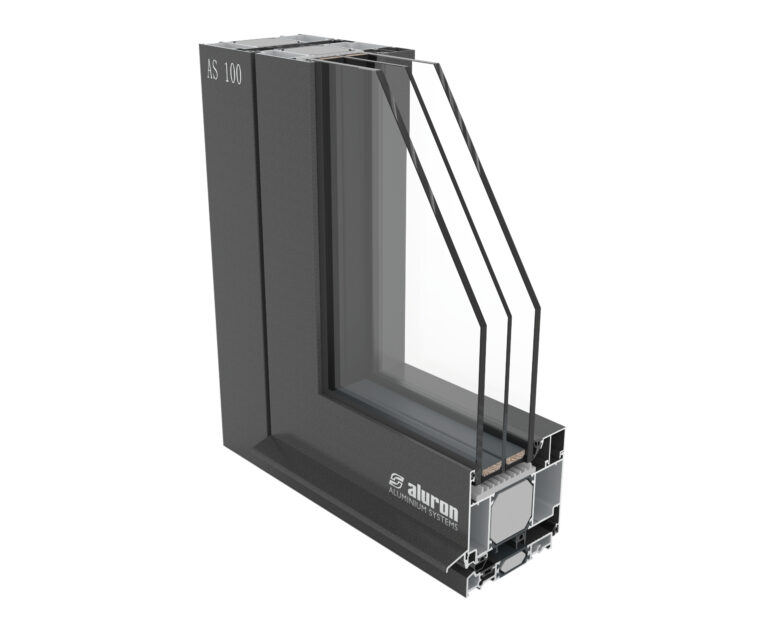AS 100 door system
The three-chamber system AS 100 is designed for the construction of thermally insulated shop windows and doors with high performance characteristics. The solution ensures excellent thermal and sound insulation of the created outdoor area while guaranteeing ease of execution. The system is available in three thermal variants, so that the structures can be easily adapted to the thermal insulation parameters required by the project. The excellent thermal performance of the solution is also reflected in lower heating costs.
DESIGN & FUNCTIONALITY
Three-chamber construction made of aluminum profiles
Optimization of the system accessories used.
Door leaf flush with the frame on both sides.
Can be combined with other Aluron systems. Possibility of using modern concealed, rolling and surface-mounted hinges.
System for constructing doors with insulating glass or opaque panels as filling.
Possibility of making doors that open inwards and outwards.
Systematically integrated aluminum base for easier installation and improved thermal insulation.
Possibility of designing single and double-leaf doors as well as doors with sidelights and toplights.
Designer aluminum drainage panels. Easy assembly and prefabrication.
Selected system parameters
- Thermal insulation Ud: from 0,7 W/m2K
- Air permeability: 4 Class
- Water resistance: E750 Pa
- Resistance to wind loads: C5 class
System features
- maximum wing height: 3000 mm
- maximum wing width: 1400 mm
- maximum sash weight: 280 kg
- Depth of door profiles: 100 mm
- Glazing range: 37-68 mm
- Assembling the frame and the sash: 139 mm
- Minimum visible frame width: 69 mm











