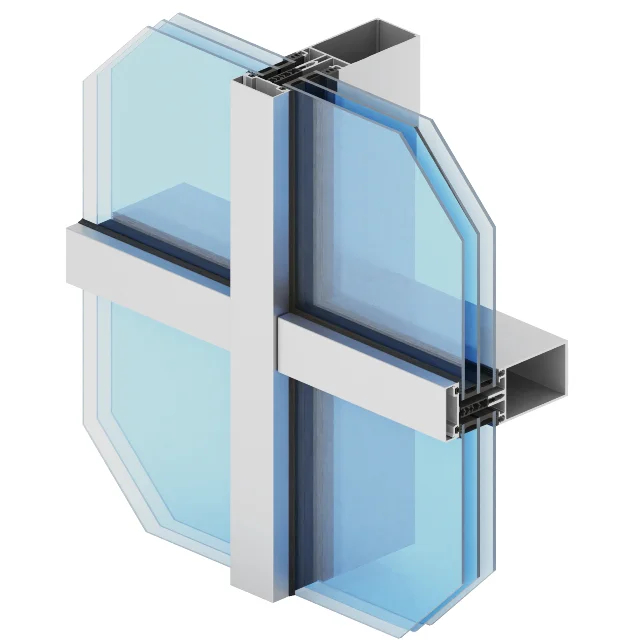Facade walls
Light curtain wall system. MC-Wall curtain wall consists of vertical columns and horizontal transoms connected with each other with stainless steel bolts. 2 stainless steel Ø 6 connectors per node ensure very high bearing capacity of the mullion-to-transom connection, both in the plane of the wind pressure and in the plane of the infill load. This does not interfere with the possibility of using traditional transom brackets or attaching them only with screws from the front.
- mullion-transom visual width: 55 mm
- possible filling thicknesses: 1-58 mm
- a wide range of mullions and transoms suitable for static requirements
- possibility to face back walls of mullions and transoms
- presence of various types of masking and decorative strips
- the insulators can be built accordingly to the infill thickness
- insulators: standard version and version of insulators with improved insulation parameters
- insulator superstructures are also used for spacing on columns and end transoms
- improvement of the system of connecting curtain walls with the building structure
- facilitation of the application of vapour-proof and vapour-permeable aprons along the facade perimeter in accordance with new guidelines for the assembly of aluminium structures
- thermal insulation Uf in the range of 0.9-2.5 W / m2K

